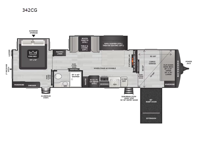Keystone RV Outback Toy Hauler Travel Trailer RVs For Sale
-
Outback 342CG

Keystone Outback toy hauler 342CG highlights: Wheelchair Accessible Separate ... more about Outback 342CG
Have a question about this floorplan? Contact Us
Specifications
Sleeps 8 Slides 2 Length 37 ft 5 in Ext Height 11 ft 4 in Int Height 6 ft 6 in Interior Color Stone, Tobacco Exterior Color Royal Gold, Obsidian Hitch Weight 1055 lbs Dry Weight 8220 lbs Cargo Capacity 2280 lbs Fresh Water Capacity 54 gals Grey Water Capacity 76 gals Black Water Capacity 38 gals Tire Size ST225/75R15E Furnace BTU 35000 btu Number Of Bunks 2 Available Beds King Refrigerator Type 12V GE Refrigerator Size 10 cu ft Cooktop Burners 3 Shower Size 30" x 40" Number of Awnings 1 Axle Weight 5100 lbs Garage Size 6 ft 10 in LP Tank Capacity 30 lbs Water Heater Type On Demand AC BTU 15000 btu TV Info LR 50" HDTV Awning Info Power Lighted w/Adjustable Arms Axle Count 2 Number of LP Tanks 2 Shower Type Standard Electrical Service 50 amp Similar Floorplans
Outback Features:
Exterior
- 10 1/2" BAL Norco huck-bolted "Z" channel frame
- Power tongue jack
- Pinch rolled laminated gel-coated fiberglass exterior
- Large panoramic black framed tinted 80% safety glass windows
- Painted fiberglass front cap w/ LED strip lights and rock guard
- Fully walkable 3/8" roof decking and one-piece TPO membrane
- Rear ladder (select models)
- Norco cable driven slide system w/ manual slide backup
- One-piece polypropylene heated enclosed underbelly
- 5,100 lb. Dexter® E-Z Lube axles w/ 10" electric brakes
- MORryde Suspension
- 15" Maxxis Radial Tires w/spare
- BAL Norco 5.1 stabilizing system
- BAL Norco 7.3 auto-leveling (option)
- Friction-hinge entry door w/ self closing screen door and oversized grab handle (select models)
- Friction Hinge Door (select models)
- Slapshot screen door
- MORryde® Telescoping Grab Handle
- Suburban Stow Away Entry Steps
- Back-up camera prep
- Slam-latch baggage doors w/ magnetic door holders
- Back-Up Cameral Installed
- Side Marker Camera Prep
- Keyed Alike
- Double welded dual battery brackets w/ battery disconnect
- Water docking stations
- 54 gal. fresh, 38 gal. gray, 76 gal. black
- 50-AMP shore power line
- Outside shower
- Lighted power awning w/ adjustable arms
- Under Body LED Lighting
- Slide Topper Prep
- Exterior Storage Lighting
- TPMS
- Full Body Paint - Royal Gold (option)
- Full Body Paint - Obsidian (option)
Interior
- Fiber-glass backed linoleum floor w/ no carpet
- Extra tall slide height
- Real Touch 3D high-definition fascia covering
- Black out roller shades
- Designer upholstered window valances
- Pre-drilled and screwed hand-glazed modern cabinetry
- Thomas Payne Collection theater seating
- Theater seating in place of tri-fold sofa (option; select models)
- 78" arched interior ceilings
- Power Pro Smart RV System w/Voice Command
- Fireplace (select models)
- Interior sliding barn doors (select models)
- LED lighting throughout
Keystone Exclusives
- Color-coded unified wiring standard
- 4G LTE and Wi-Fi prep
- Tuf-Lok™ thermoplastic duct joiners
- KeyTV™ multisource signal controller
- In-floor heating ducts
- Tru-fit™ slide construction
- Hyper Deck™ flooring
- Blade Pure™
Kitchen
- Solid surface kitchen countertops
- Deep, single basin stainless steel sink w/ 3" drains and rollup sink cover
- High-rise faucet w/ pull-out sprayer
- Dream Dinette™ w/ max-store
- Free-standing dinette (option; select models)
Appliances & Utilities
- Dual 30 lb. propane bottles w/ auto changeover
- 15K BTU A/C w/ true race track ducting
- 18K BTU Chill Cube A/C
- 2nd A/C (option)
- 35K BTU furnace
- On Demand Hot Water Heater
- 40"/50" HDTV and AM/FM/CD stereo w/ DVD player, MP3 hookup and Bluetooth® enabled
- 10 cu. ft. 12V GE refrigerator
- Microwave
- 3-burner gas range and 21" Furrion® stove w/ low pro hood vent
- Washer/dryer prep in bed-slide models (select models)
- LED Batten Strip Interior Lighting
- 55-AMP converter
Bedroom
- King size bed w/ built-in pet kennel storage (select models)
- Queen size bed w/ built-in pet kennel storage (select models)
- Reading Lights
- Bedside outlets/USB
- Decorative bedspread and pillow package
- TV hook-up
- TV prep (select models)
Bathroom
- Pressed bathroom countertops
- Power roof vent and skylight over tub
- Porcelain foot-flush toilet
Weather Protection
- Elements™
Safety
- Breakaway switch and safety chains
- GFI receptacles
- Carbon monoxide detector
- Smoke detector
- Propane gas leak detector
- Fire extinguisher
Garage (Toy Haulers Only)
- Fiber-glass backed linoleum garage floor w/no carpet
- Tie-downs
- Regular passage door
- Heating/cooling
- Ram air vent
See us for a complete list of features and available options!
All standard features and specifications are subject to change.
All warranty info is typically reserved for new units and is subject to specific terms and conditions. See us for more details.
Due to the current environment, our features and options are subject to change due to material availability.
Manu-Facts:

When Cole Davis founded Keystone RV in 1996 his vision was clear: to build a quality RVs loaded with features, and provided exceptional value to owners. To accomplish his goal, Cole would recruit and build a strong team, focus on keeping overhead low, and empower the people closest to the customer to make decisions.
Today, Keystone RV Company is the #1 manufacturer of towable RV’s in North America with more than a million owners, 5,000 team members and over a million square feet of manufacturing in Goshen, Indiana and Pendleton, Oregon. Although a lot has changed, Cole’s wisdom still guides us. Our goal is to surprise and delight our owners at each and every touchpoint, providing them with the information, quality, and assurance they need to move in the direction of their dreams – to Live It Out™

.png?modified=0524202213260912)

